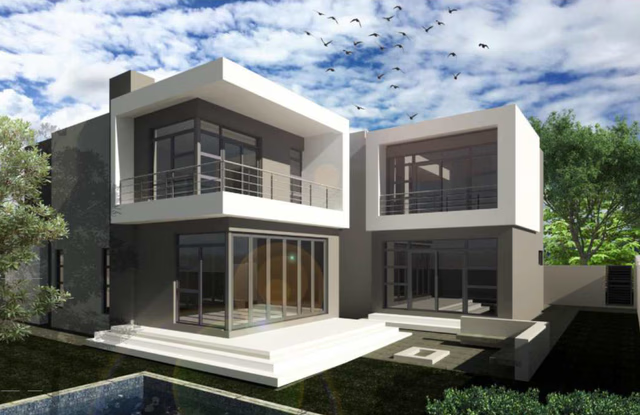NO TRANSFER DUTY
6 Bedroom House For Sale in Six Fountains Residential Estate
R10,000,000
Monthly Bond Repayment R101,522.89
Calculated over 20 years at 10.75% with no deposit.
Web Ref
AP22915
Monthly Levy
R1,320
Monthly Rates
R2,500
6 Bedroom House For Sale in Six Fountains Residential Estate
This stunning contemporary home is a statement of modern design, offering both style and functionality. With its sleek lines and double-volume glass entrance it makes an immediate impression.
Designed for seamless living, the open-plan layout connects the living areas effortlessly, creating an inviting space for everyday life and entertaining. The enclosed patio and bar area, accessible from the living area, extends into the landscaped garden, where a boma and a sparkling swimming pool provide the perfect setting for outdoor gatherings or quiet relaxation.
The dine-in kitchen is equipped with top-of-the-line appliances and features a separate pantry, scullery, and a practical kitchen courtyard, ensuring both elegance and efficiency. The ground floor also includes a private guest suite with an en-suite bathroom, a guest toilet for added convenience, full staff accommodation, and three spacious garages.
Natural light filters through the double-volume entrance facade, accentuating the staircase leading to the first floor. Here, a pyjama lounge offers a comfortable space to unwind, while a dedicated study or home office provides a quiet and productive environment.
This level also features five generously sized bedrooms, each with its own en-suite bathroom and private balcony. The primary suite is a luxurious retreat, complete with a spacious dressing room and an en-suite bathroom featuring double rainfall showers, dual vanities, and a freestanding soaking tub.
A perfect blend of modern design and practical living, this home is an exceptional opportunity in one of the most sought-after estates. Contact us today to arrange a private viewing and explore the details of this remarkable property.
Designed for seamless living, the open-plan layout connects the living areas effortlessly, creating an inviting space for everyday life and entertaining. The enclosed patio and bar area, accessible from the living area, extends into the landscaped garden, where a boma and a sparkling swimming pool provide the perfect setting for outdoor gatherings or quiet relaxation.
The dine-in kitchen is equipped with top-of-the-line appliances and features a separate pantry, scullery, and a practical kitchen courtyard, ensuring both elegance and efficiency. The ground floor also includes a private guest suite with an en-suite bathroom, a guest toilet for added convenience, full staff accommodation, and three spacious garages.
Natural light filters through the double-volume entrance facade, accentuating the staircase leading to the first floor. Here, a pyjama lounge offers a comfortable space to unwind, while a dedicated study or home office provides a quiet and productive environment.
This level also features five generously sized bedrooms, each with its own en-suite bathroom and private balcony. The primary suite is a luxurious retreat, complete with a spacious dressing room and an en-suite bathroom featuring double rainfall showers, dual vanities, and a freestanding soaking tub.
A perfect blend of modern design and practical living, this home is an exceptional opportunity in one of the most sought-after estates. Contact us today to arrange a private viewing and explore the details of this remarkable property.
Floorplans
Zoom Out
Zoom In
Close
Features
Pets Allowed
Yes
Interior
Bedrooms
6
Bathrooms
6.5
Kitchen
1
Reception Rooms
3
Study
1
Furnished
No
Exterior
Garages
3
Security
Yes
Parkings
3
Domestic Accomm.
1
Pool
Yes
Sizes
Floor Size
500m²
Land Size
770m²
Extras
Balcony; Built In Bar; Built In Braai; Built in Wardrobes; Dishwasher Connection; Double Storey; Electric Garage; Extractor Fan; Eye Level Oven; Freestanding; Gas Hob; Guest Toilet; Open Plan Kitchen; Open Plan Room; Scullery; Swimming Pool; Sprinkler System; Staff Quarters Domestic Rooms; Sliding Doors; Tiled Floors; Walk In Closet; Tumble Dryer; Washing Machine Connection; Contemporary; Open Plan; Aluminium Window; Boma; Enclosed Patio











